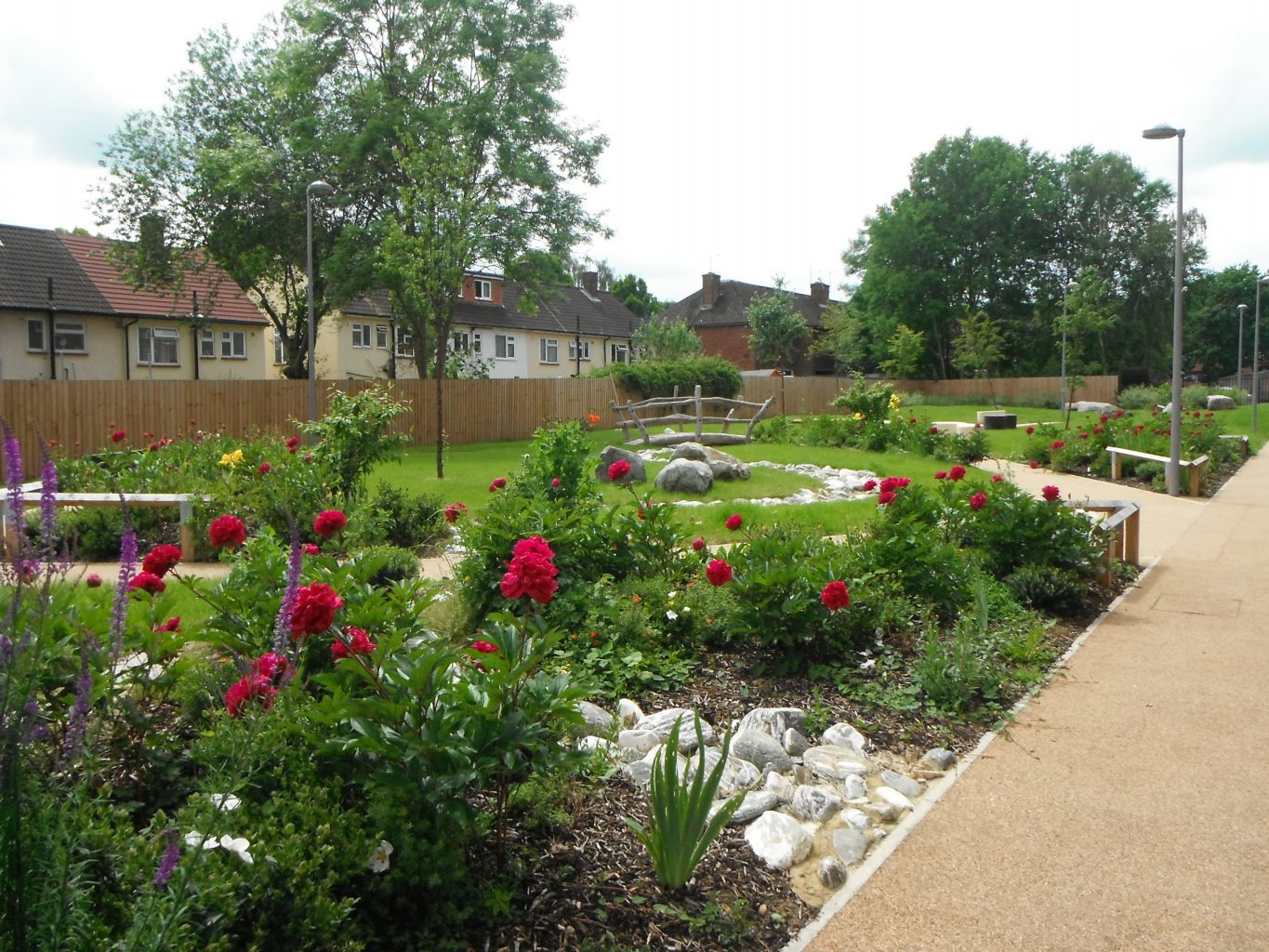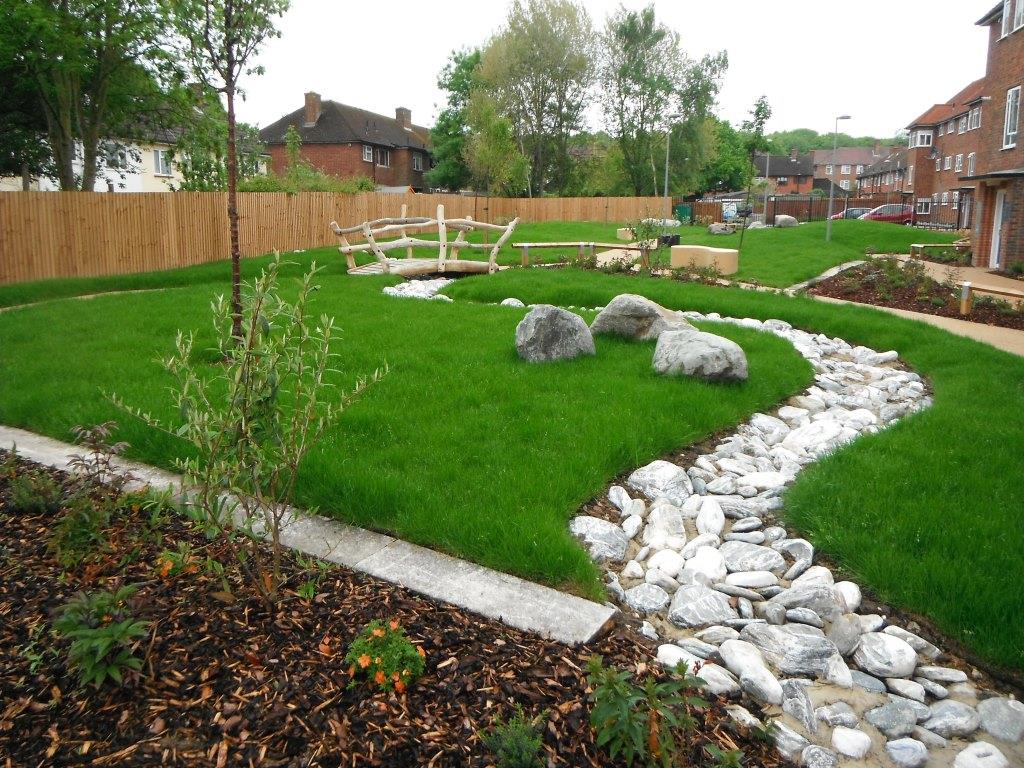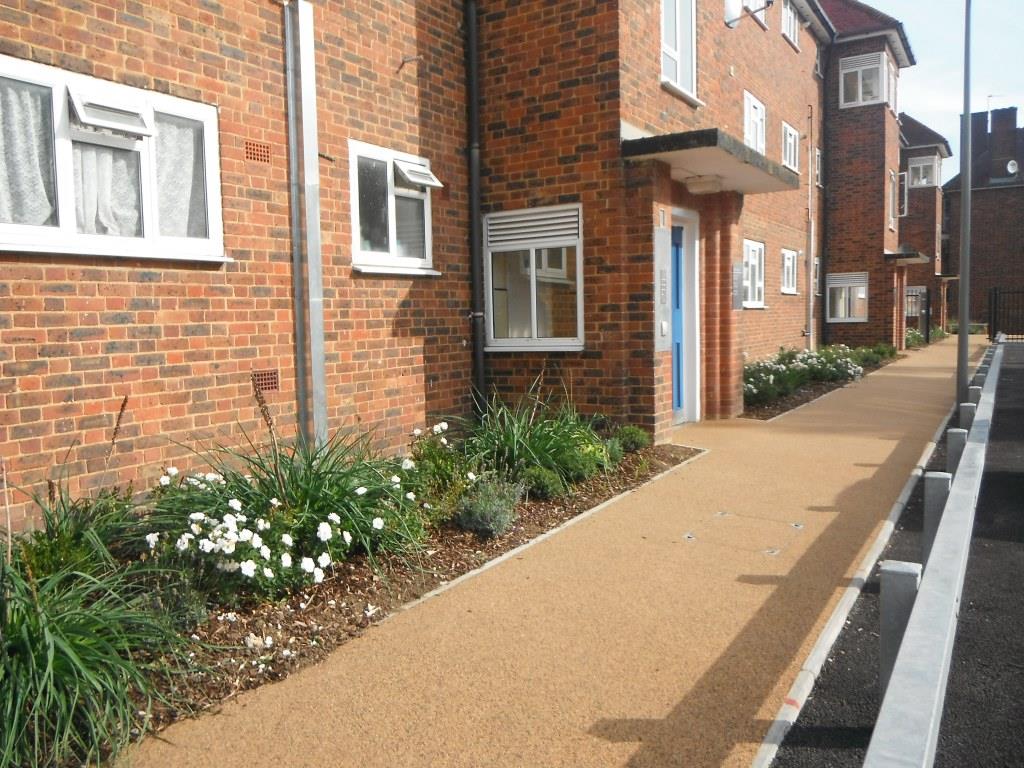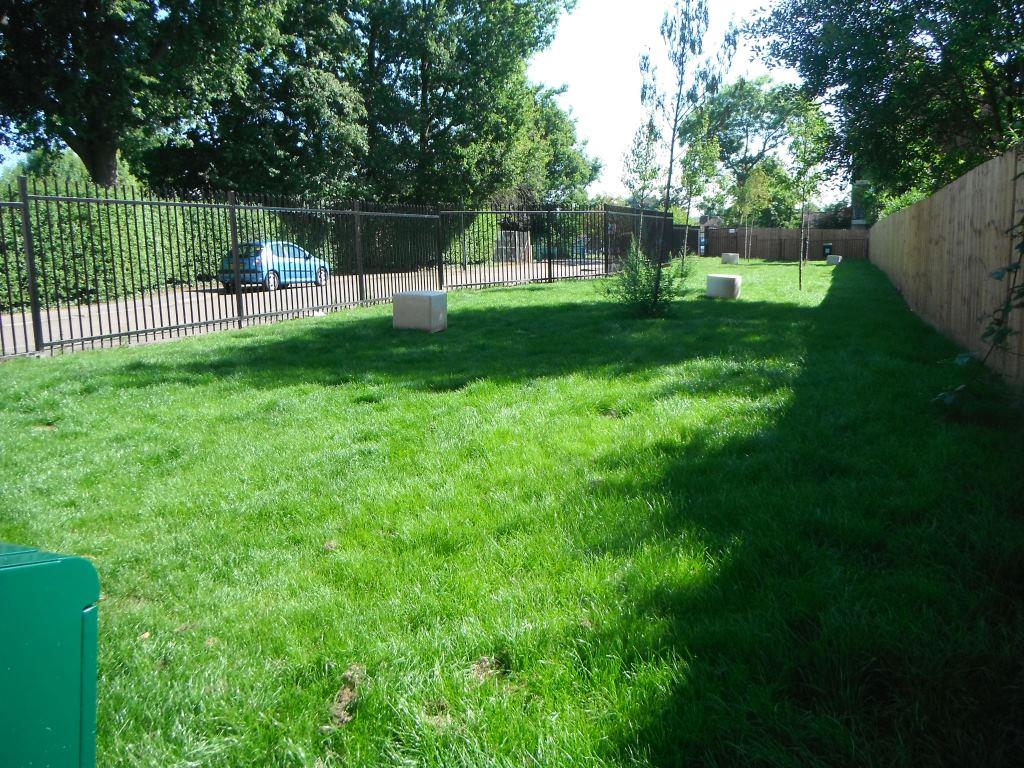


ROLE:
LOCATIONS: Watford
CLIENT: Thrive Homes
Background & Objectives:
The semi-private external communal area at Thrive Homes’ Otley Way residential area had become an unused and unhealthy space, so Thrive Homes asked Groundwork to improve the landscape facilities for the residents of three of their three-storey blocks of flats.
Low level, damaged mesh fencing broke up the site and hindered access. The grassy areas were overgrown and cracked paths and paved areas were littered with fly-tipped rubbish.
Derelict storage sheds containing asbestos faced the building entrances on the main path. Trees that had outgrown their surroundings created dark enclosed areas outside and reduced the natural light into the flats. Also, the area had no organised parking or bin storage.
Thrive Homes asked Groundwork to regenerate the external spaces to encourage their use and to regain a sense of community among the residents. A consultation process was completed by individual discussions with residents, which highlighted the need for new amenities and fed into the final design.
Design Solution:
The design of the communal garden focuses on improving accessibility and inclusion. Various landscape features encourage playfulness in the younger residents, avoiding the use of traditional play equipment that can impose on, and obligate, a site. A variety of materials and planting areas revitalise the space whilst subtly incorporating new clothes-drying areas.
Car parking areas are defined to guide safer, sensible parking and increase the parking capacity. Bike stores are well-used and encourage healthy activity and refuse facilities are formalised so that fly tipping is no longer an issue. The secure dog exercise area, complete with benches and dog-waste bins, reduces tensions between dog owners and other residents
Impact:


The regeneration of this area means that the residents now enjoy the garden and are more able to visit their friends and neighbours, while tensions caused by poor parking and dog fouling are significantly reduced.

